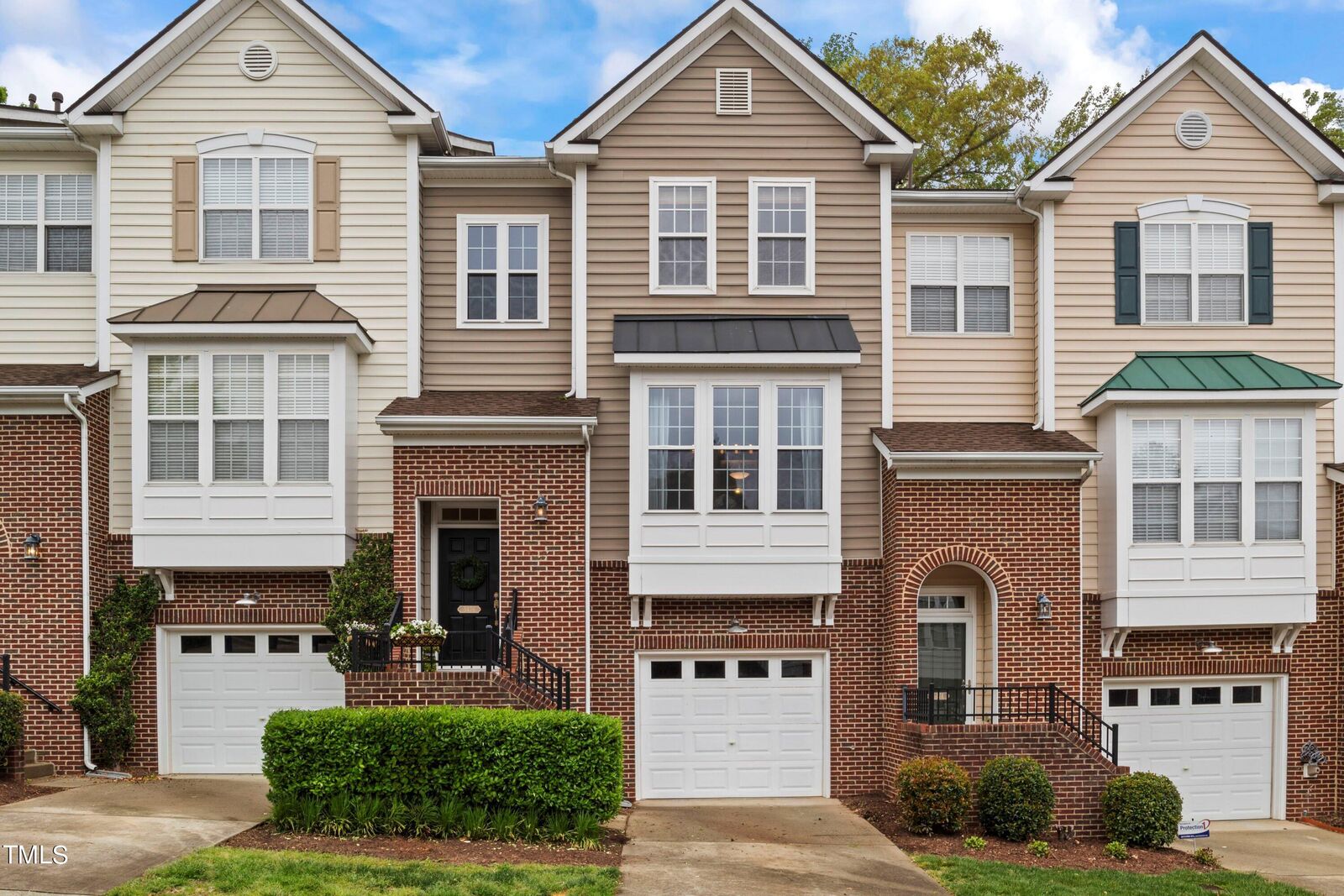
Sold
Listing Courtesy of:  Doorify MLS / Coldwell Banker Advantage / TAMMY WILLIAMS
Doorify MLS / Coldwell Banker Advantage / TAMMY WILLIAMS
 Doorify MLS / Coldwell Banker Advantage / TAMMY WILLIAMS
Doorify MLS / Coldwell Banker Advantage / TAMMY WILLIAMS 5476 Crescentview Parkway Raleigh, NC 27606
Sold on 06/17/2024
$420,000 (USD)
MLS #:
10022736
10022736
Taxes
$2,940
$2,940
Lot Size
1,742 SQFT
1,742 SQFT
Type
Townhouse
Townhouse
Year Built
2004
2004
Style
Traditional
Traditional
County
Wake County
Wake County
Community
Crescent Ridge
Crescent Ridge
Listed By
TAMMY WILLIAMS, Coldwell Banker Advantage
Bought with
Dylan Hale, Keller Williams Elite Realty
Dylan Hale, Keller Williams Elite Realty
Source
Doorify MLS
Last checked Feb 9 2026 at 2:29 AM GMT+0000
Doorify MLS
Last checked Feb 9 2026 at 2:29 AM GMT+0000
Bathroom Details
- Full Bathrooms: 3
- Half Bathroom: 1
Interior Features
- Pantry
- Electric Range
- Microwave
- Refrigerator
- Ceiling Fan(s)
- Tray Ceiling(s)
- Walk-In Closet(s)
- Dishwasher
- Entrance Foyer
- Disposal
- Dryer
- Washer
- Laundry: Laundry Closet
- Gas Water Heater
- Laundry: Electric Dryer Hookup
- Self Cleaning Oven
- Water Heater
- Laundry: In Hall
- Double Vanity
- Separate Shower
- Laundry: Upper Level
- Laundry: Washer Hookup
- Bathtub/Shower Combination
- Soaking Tub
- Stainless Steel Appliance(s)
- Breakfast Bar
- Ice Maker
Subdivision
- Crescent Ridge
Property Features
- Fireplace: 1
- Fireplace: Gas Log
- Fireplace: Living Room
- Foundation: Slab
Heating and Cooling
- Natural Gas
- Central Air
- Electric
- Ceiling Fan(s)
Pool Information
- Community
Homeowners Association Information
- Dues: $120/Monthly
Flooring
- Carpet
- Laminate
- Hardwood
- Tile
Exterior Features
- Roof: Shingle
Utility Information
- Utilities: Electricity Connected, Cable Available, Natural Gas Available, Natural Gas Connected, Water Connected, Sewer Connected
- Sewer: Public Sewer
School Information
- Elementary School: Wake - Dillard
- Middle School: Wake - Dillard
- High School: Wake - Athens Dr
Garage
- Attached Garage
Parking
- Garage
- Driveway
- Garage Door Opener
- Total: 1
Stories
- 3
Living Area
- 2,218 sqft
Listing Price History
Date
Event
Price
% Change
$ (+/-)
Disclaimer: Listings marked with a Doorify MLS icon are provided courtesy of the Doorify MLS, of North Carolina, Internet Data Exchange Database. Brokers make an effort to deliver accurate information, but buyers should independently verify any information on which they will rely in a transaction. The listing broker shall not be responsible for any typographical errors, misinformation, or misprints, and they shall be held totally harmless from any damages arising from reliance upon this data. This data is provided exclusively for consumers’ personal, non-commercial use. Copyright 2024 Doorify MLS of North Carolina. All rights reserved. Data last updated 9/10/24 06:44

